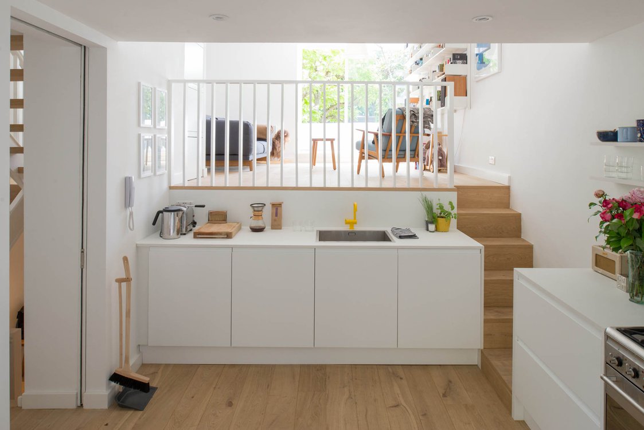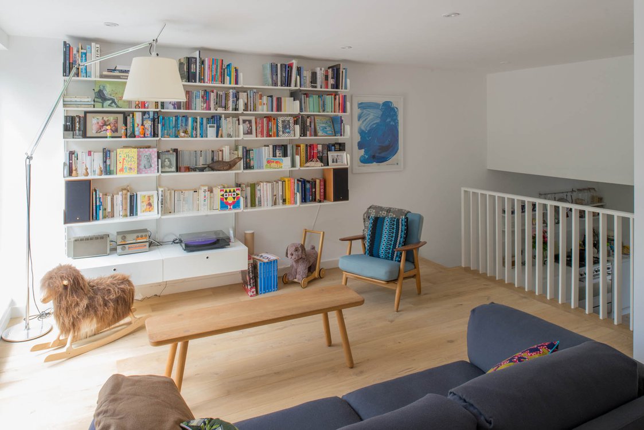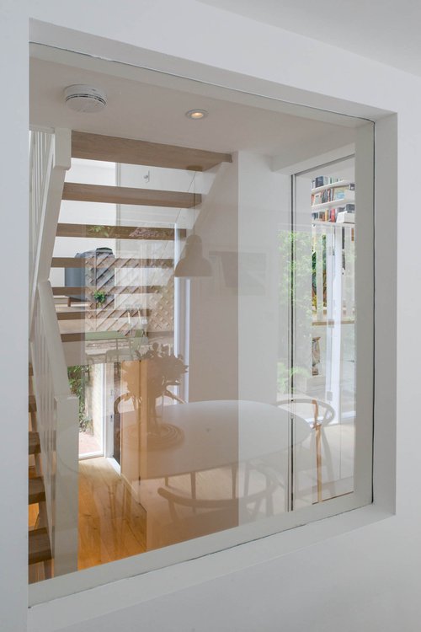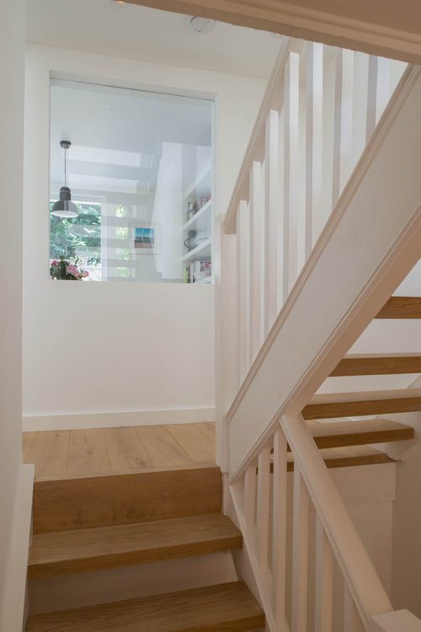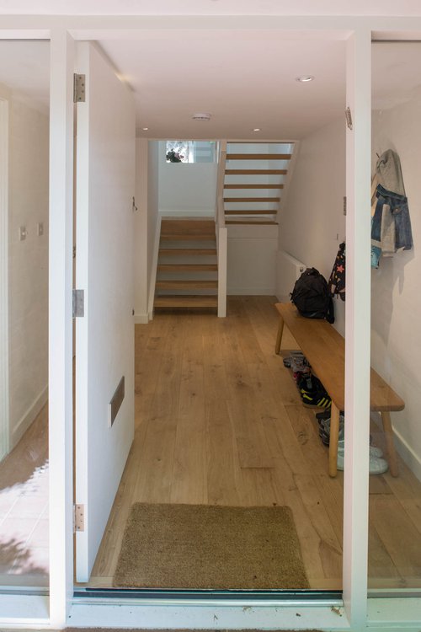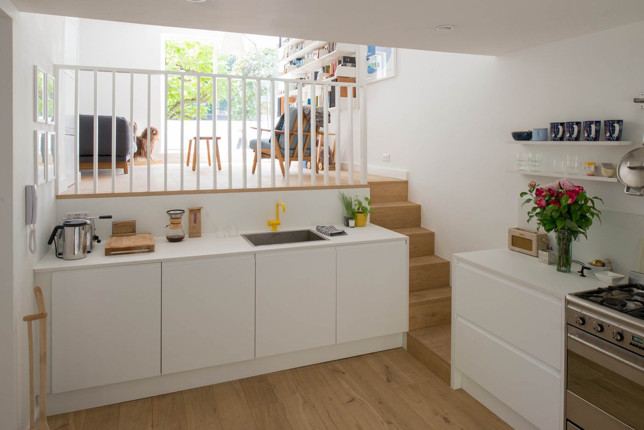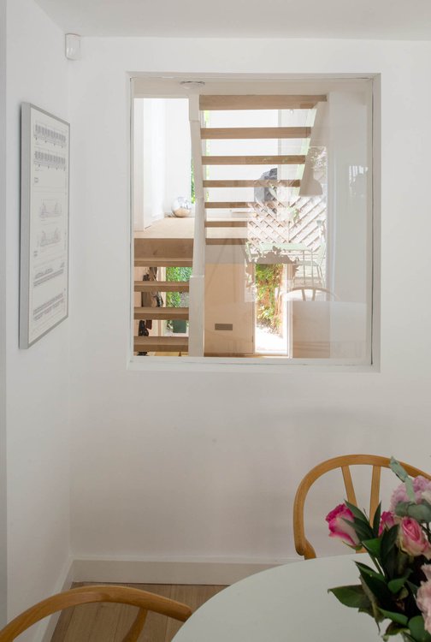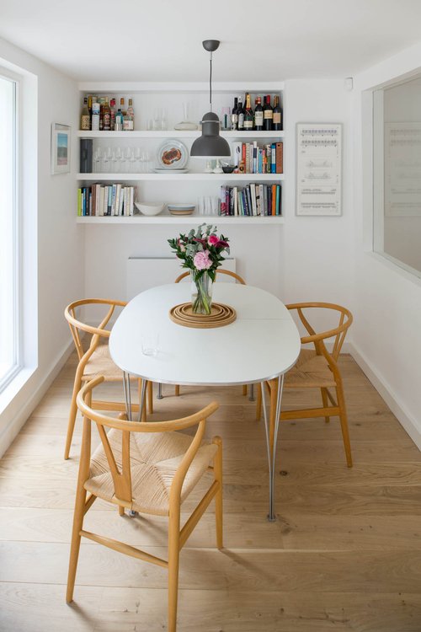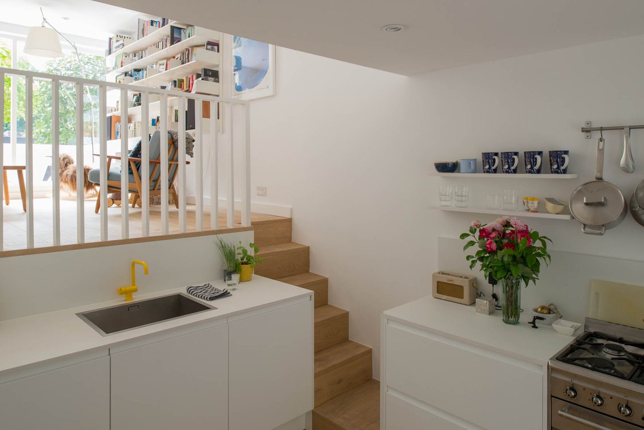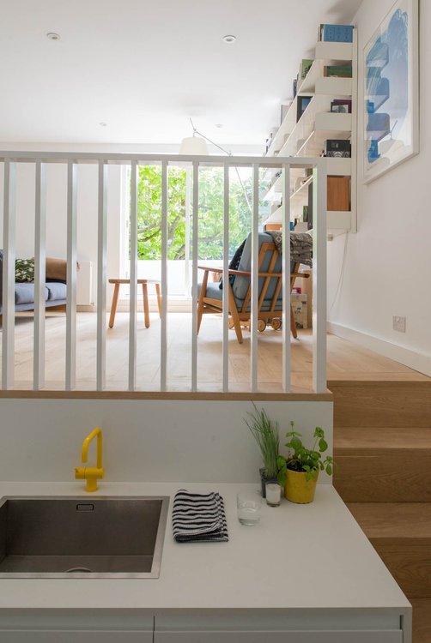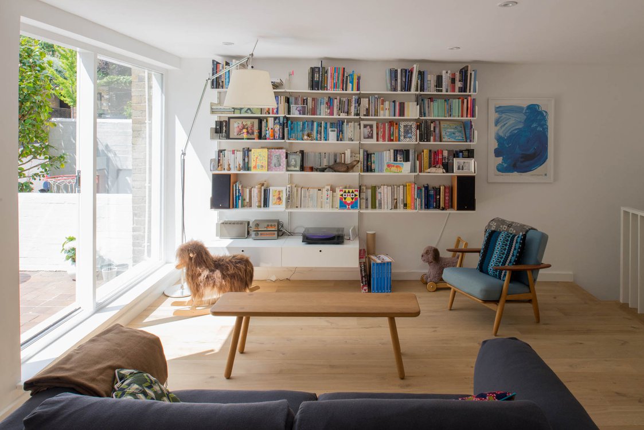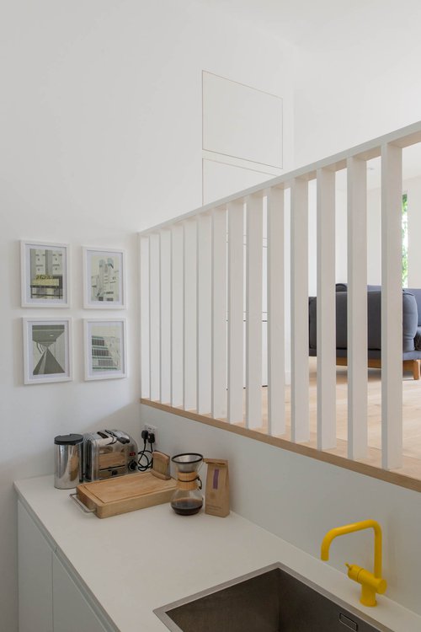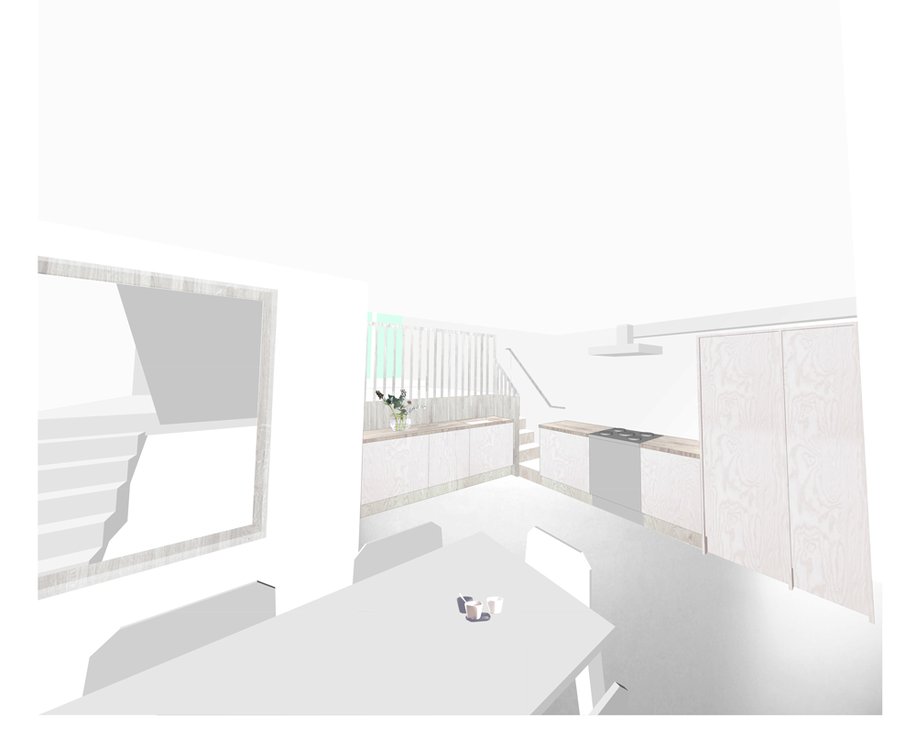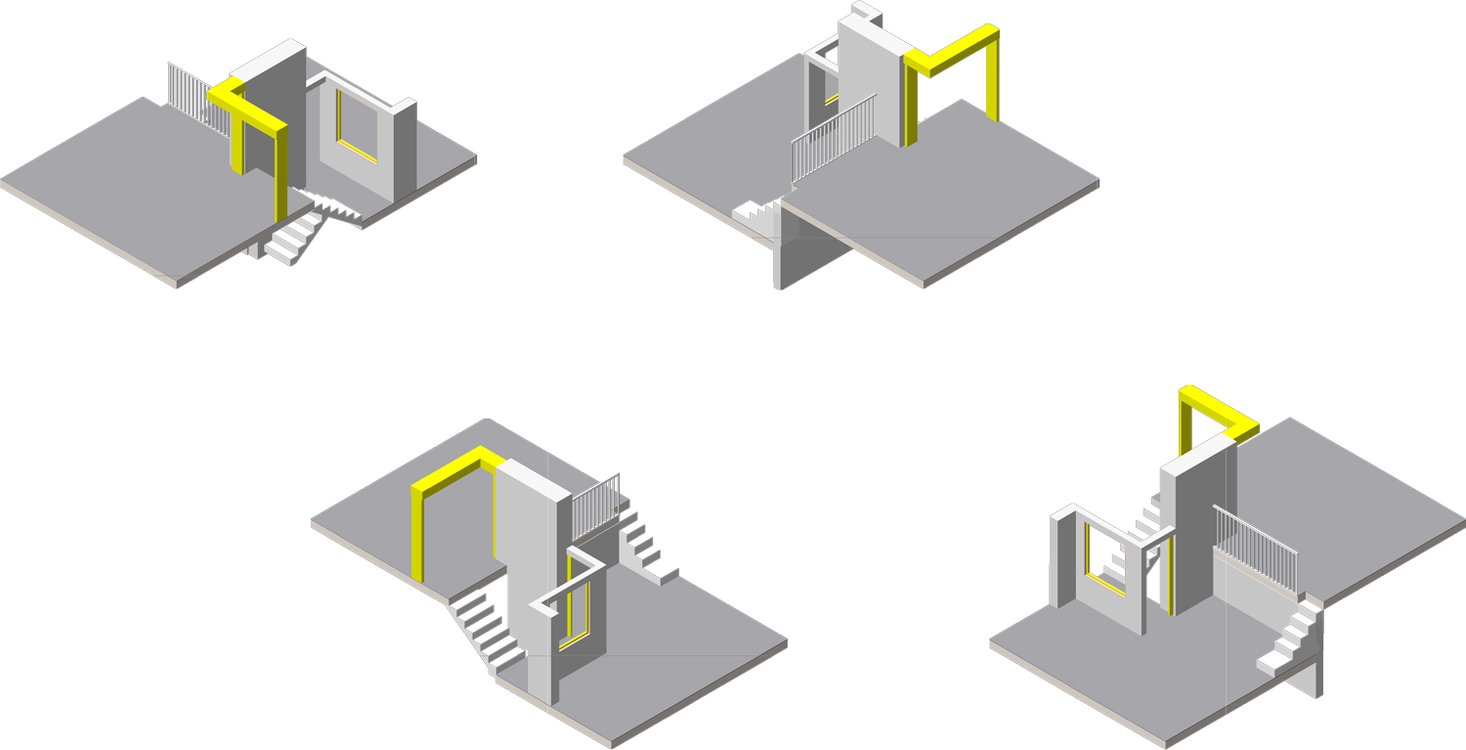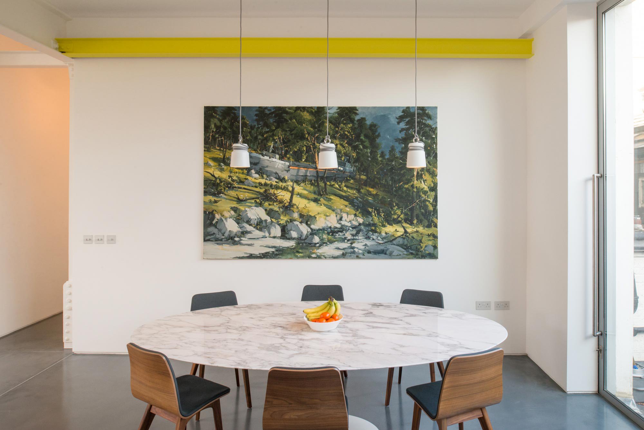Sean and Stephen collaborated closely with the client and builder to refurbish a spatially exciting split-level house in Highgate. The intention was to emphasise the connection between the kitchen and the living space by introducing a staircase which plays on the spatial relationship between the two levels. The staircase is innovatively nestled between two sections of kitchen worktop.
- Type: Private
- Client: Private Individuals
- Collaborators: STS, Christopher Pendrich Photography
- Size: 100sqm
- Location: Highgate, London
