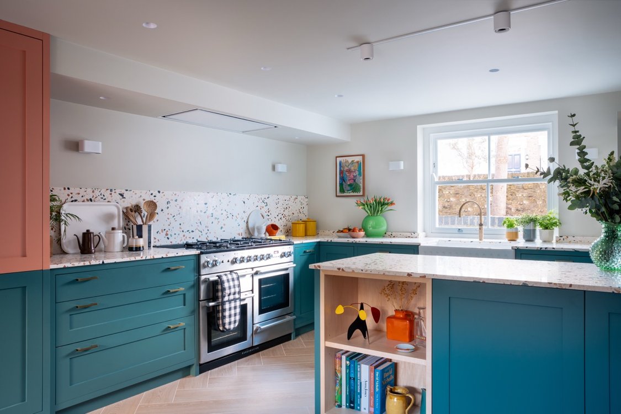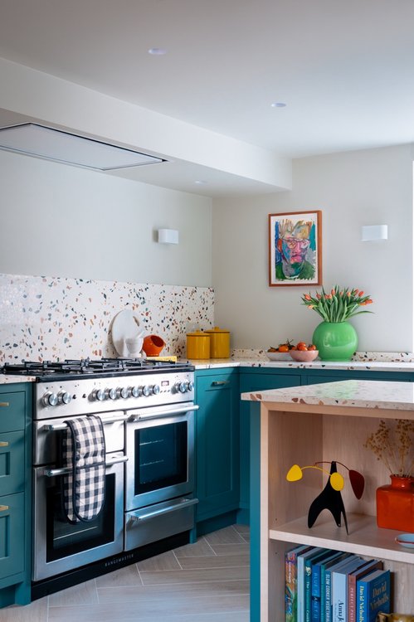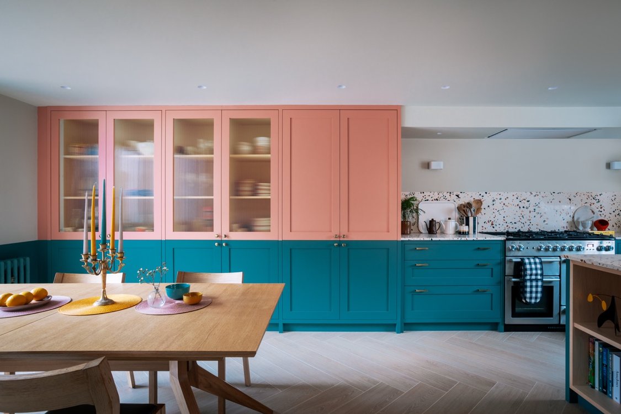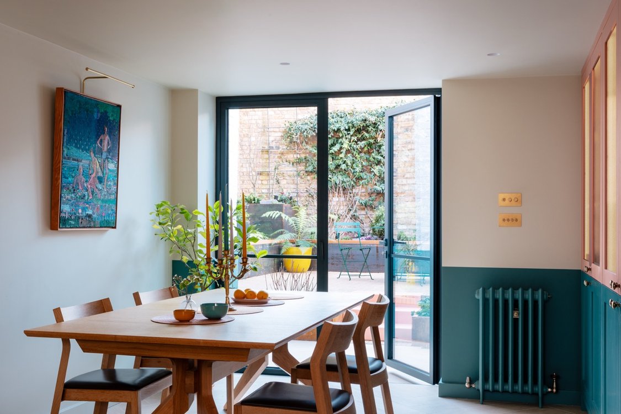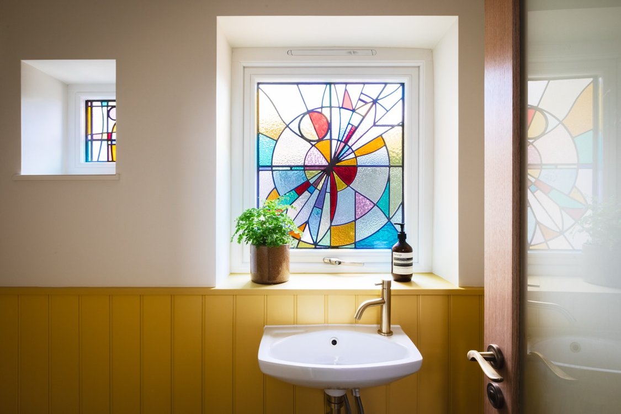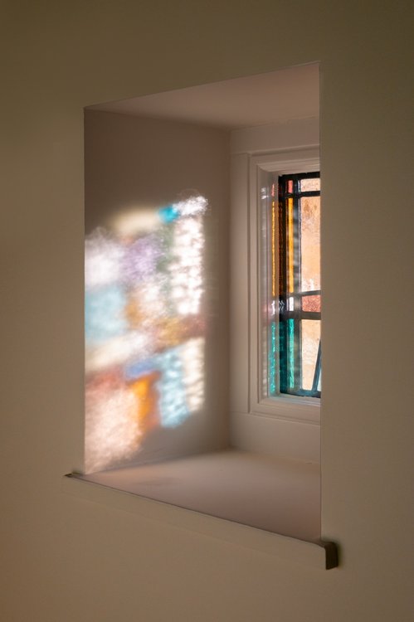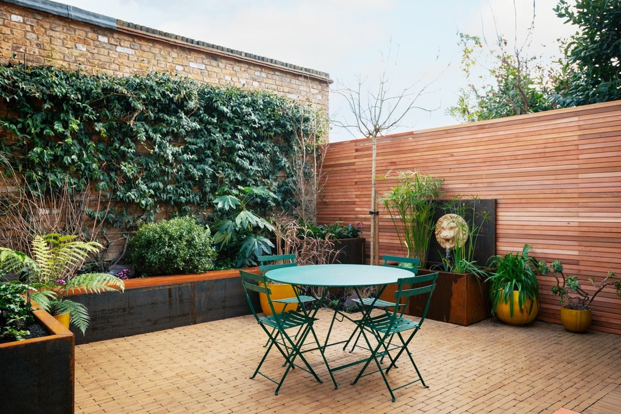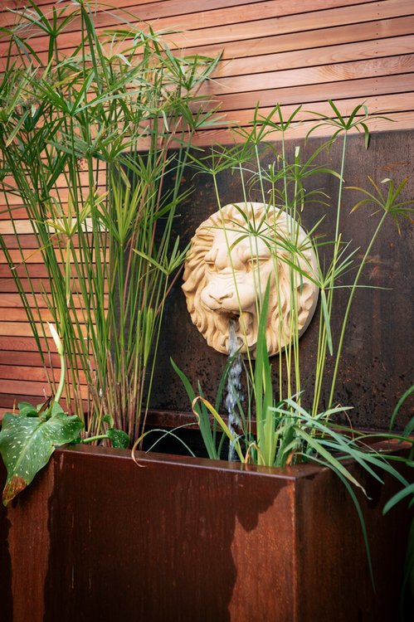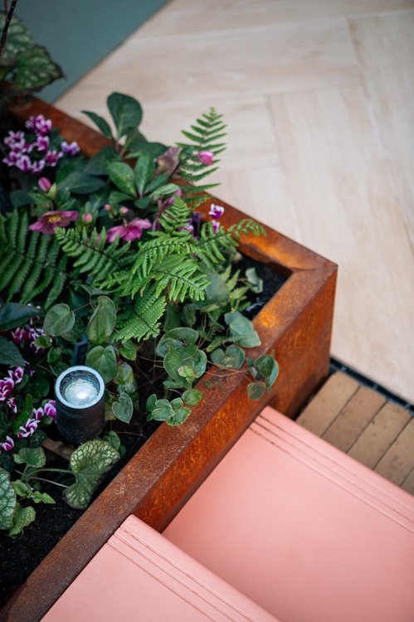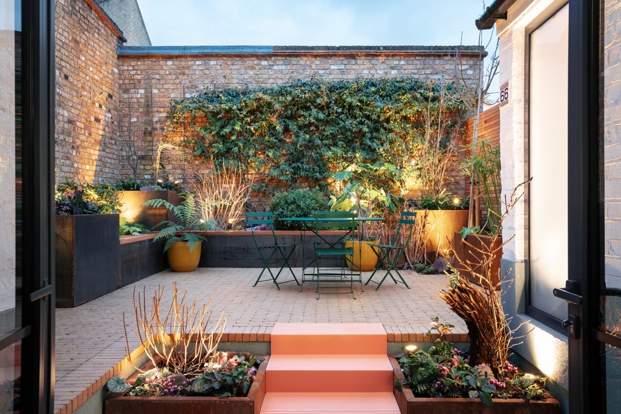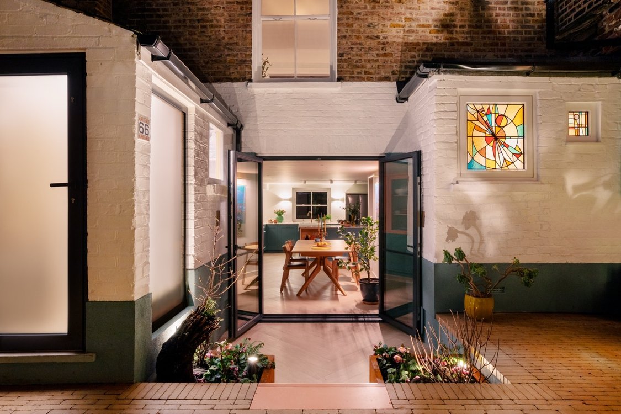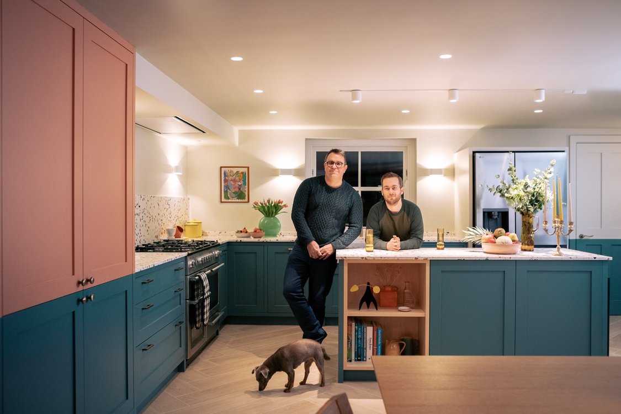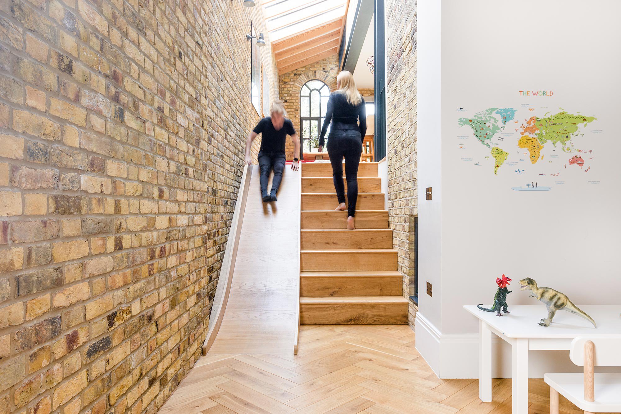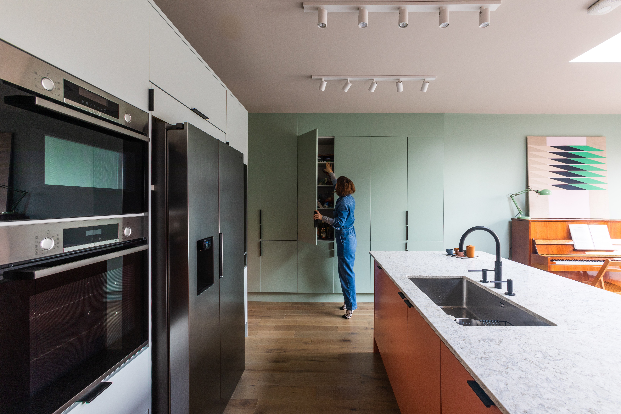The objective of this project was to reconfigure the layout to optimise space, improve accessibility, and create seamless connections between the interior and exterior.
This was done by moving the kitchen to the front of the lower ground floor and establishing a dining area at the rear closer to the garden were central to this transformation. Additionally lowered patio was introduced to provide direct access to the redesigned garden, enhancing indoor-outdoor flow and usability.
The garden itself was reimagined as an extension of the home, featuring corten steel planters, a water feature, and clay pavers, all requiring precision workmanship. With the addition of bespoke joinery we maximised storage and added a refined finish to the interiors.
The WC showcases a bespoke stained-glass windows designed by a local artist, combining warm tones with modernist and Art Deco influences. These windows are equally striking from inside and outside, making them a standout feature.
The objective throughout was to deliver a home that seamlessly blended practicality, craftsmanship, and beauty while meeting the clients’ lifestyle needs.
- Type: Private, Residential
- Location: Islington, London
