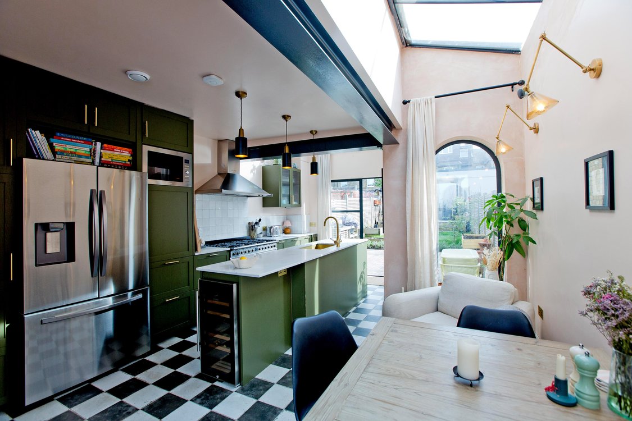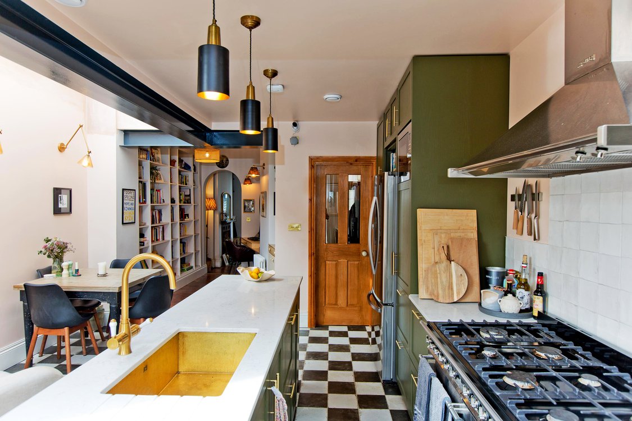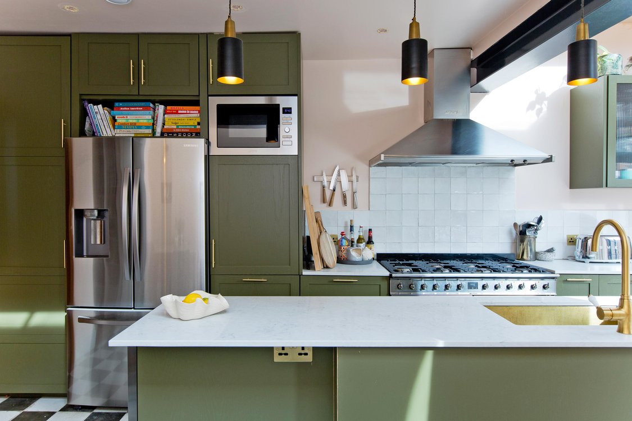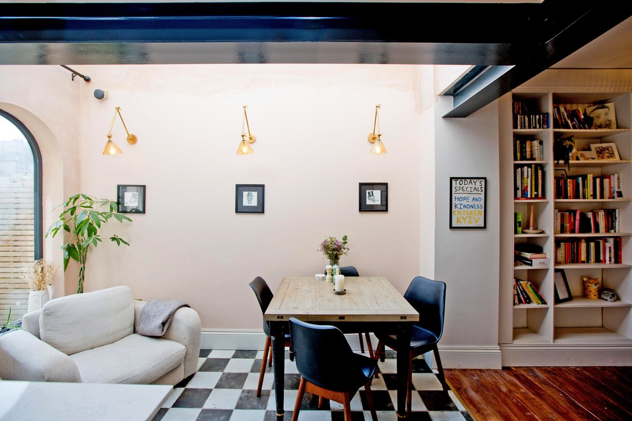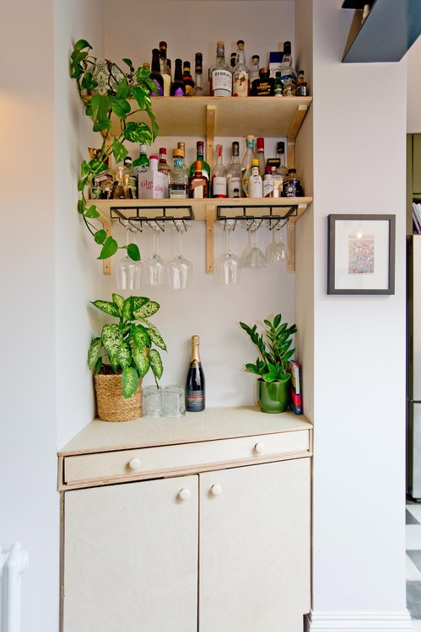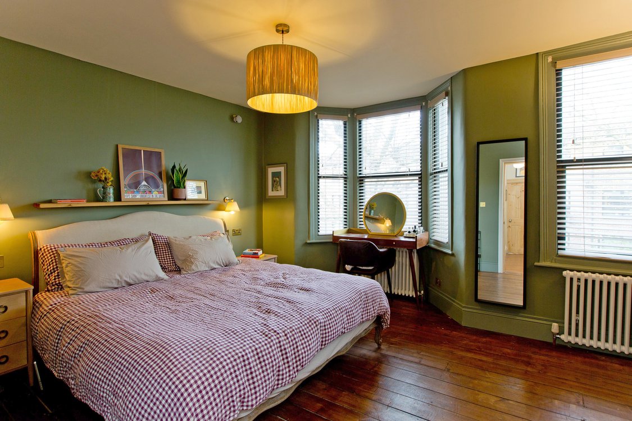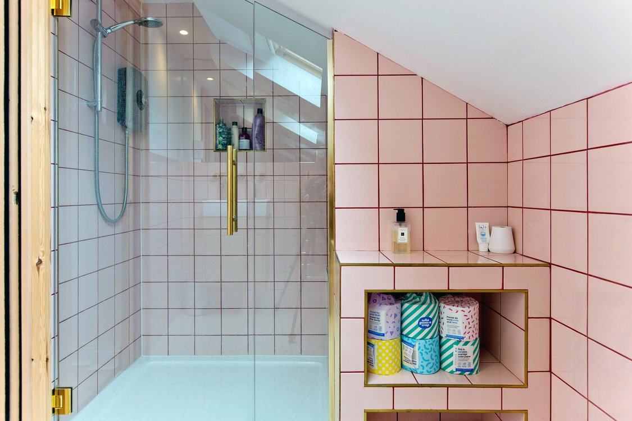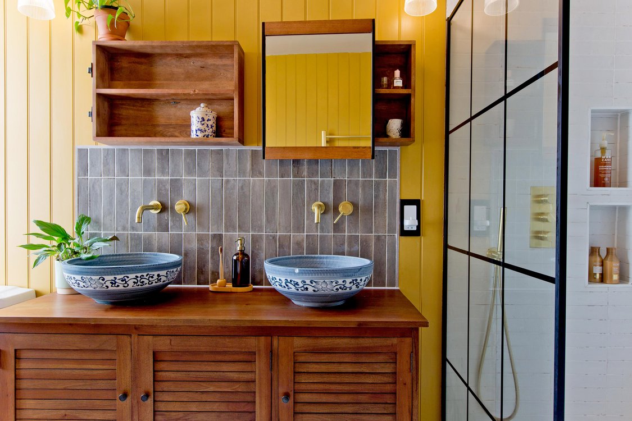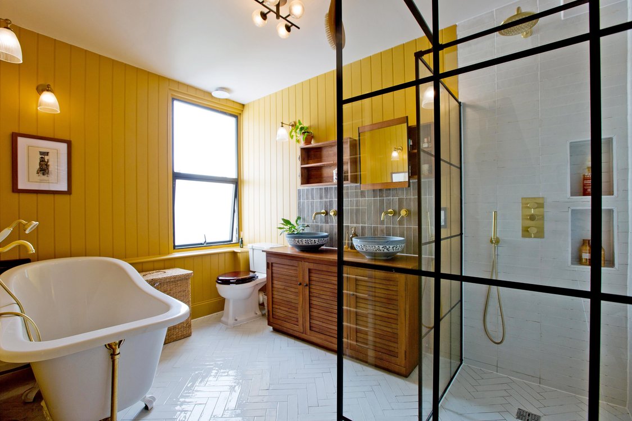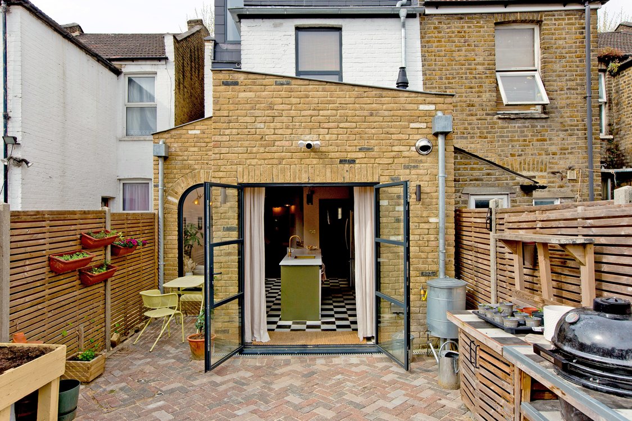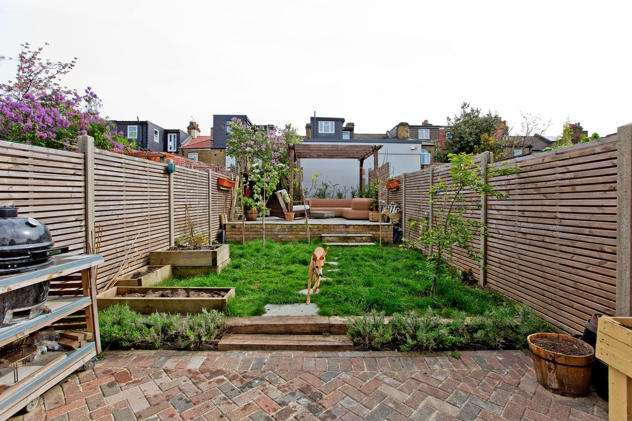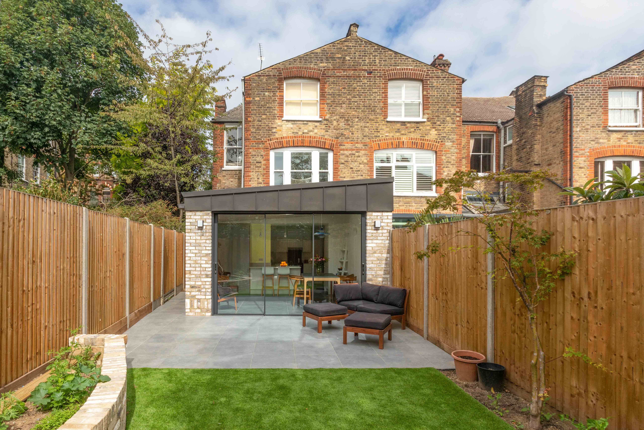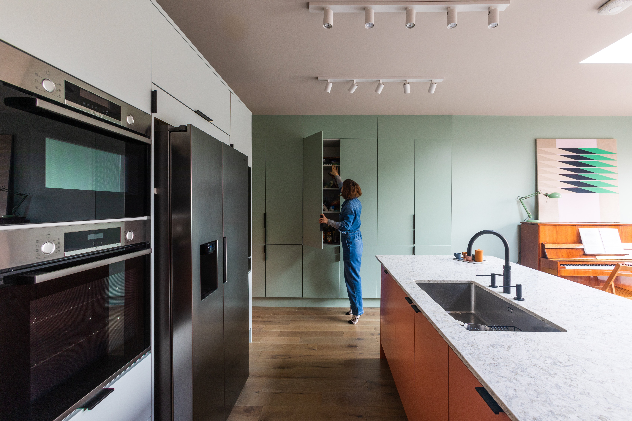The designs for this project include rear and loft extensions with new kitchen, remodelled ground floor, making the basement habitable, new family bathroom at first floor and renovations through.
Pencil and Brick designed and managed the project up to construction, also acted as architect and contract administrator throughout the challenging build period.
Features include gaining the special permitted development permission for a corner window to the loft extension, and a truly fun kitchen/dining/workspace arrangement at ground floor, featuring a funnel and two arches. The customers' creative and aesthetic flair can be seen in many of the finishes, fittings and furnishings, to their credit.
- Type: Private, Residential
- Client: Private Individuals
- Size: 147 SQM
- Location: Walthamstow, London
